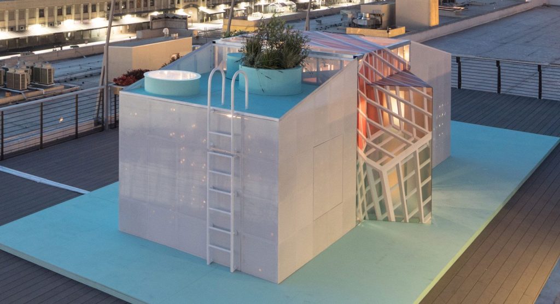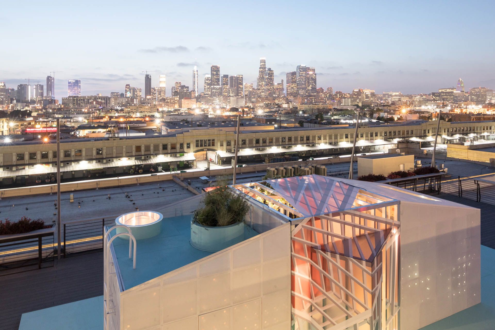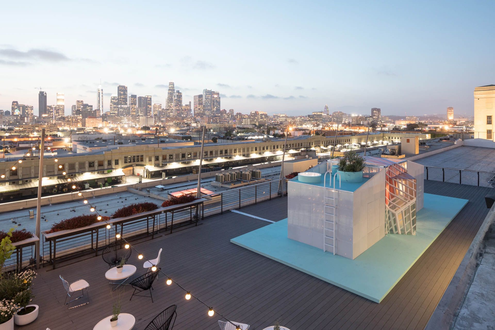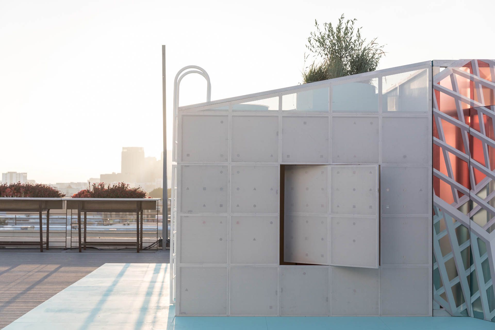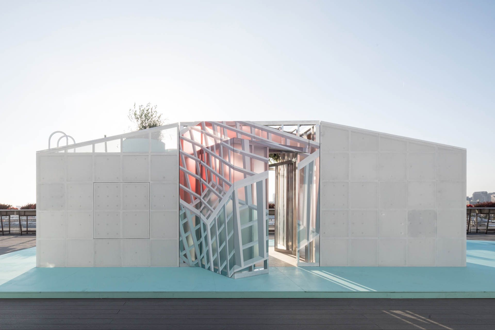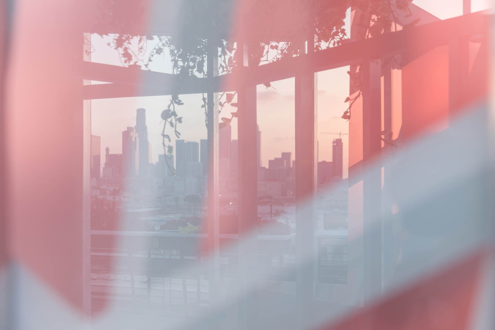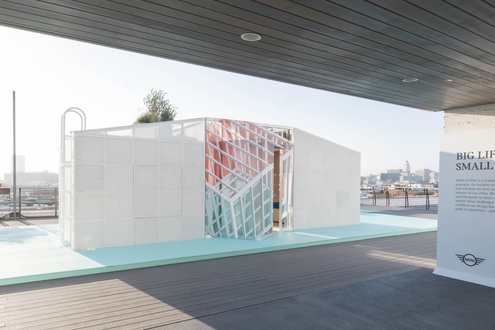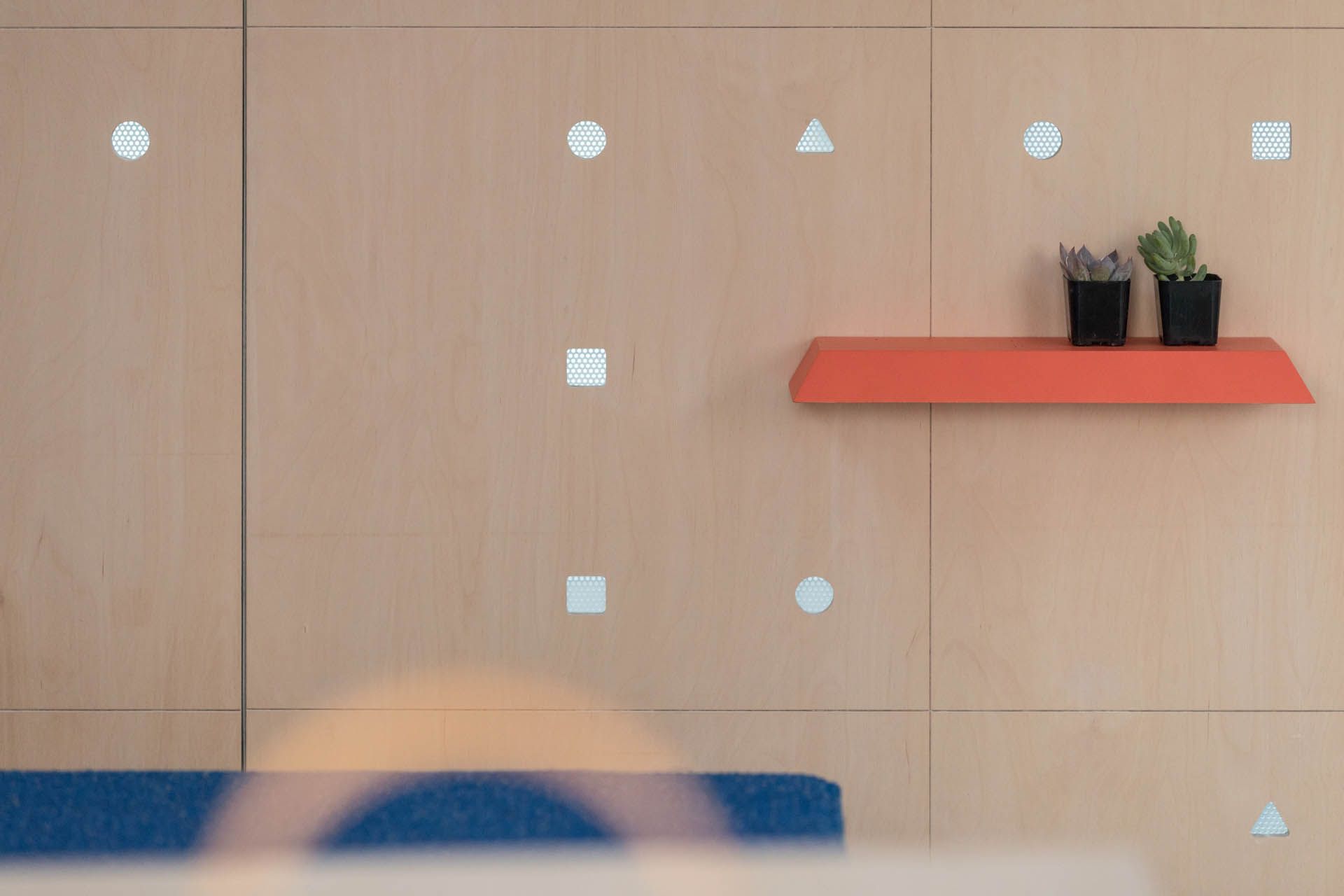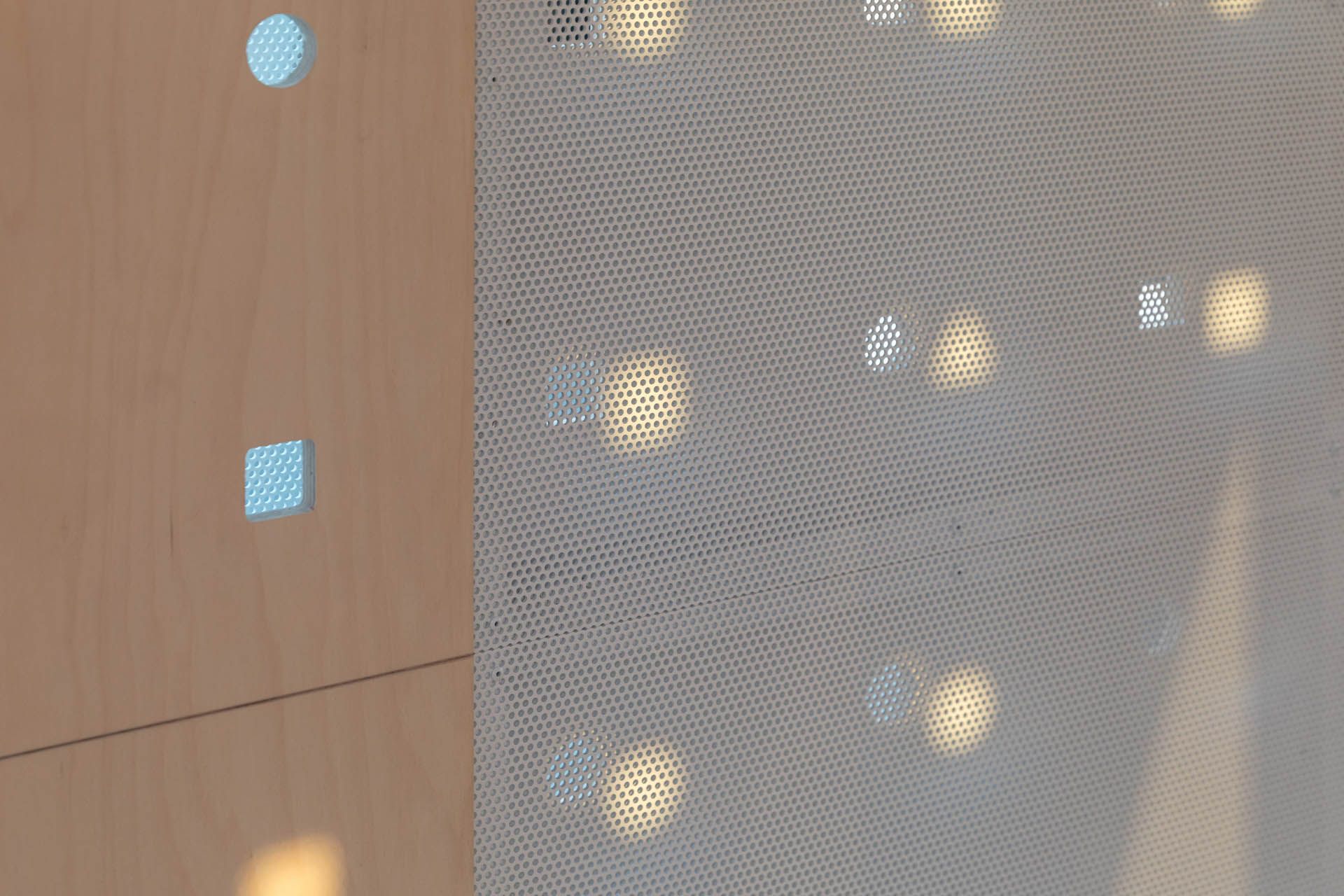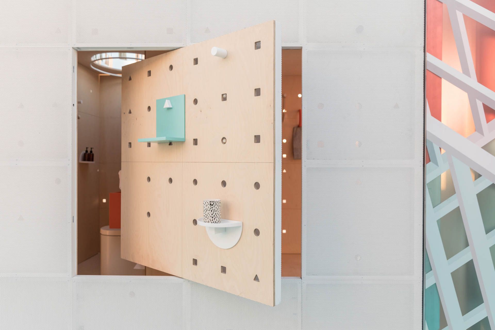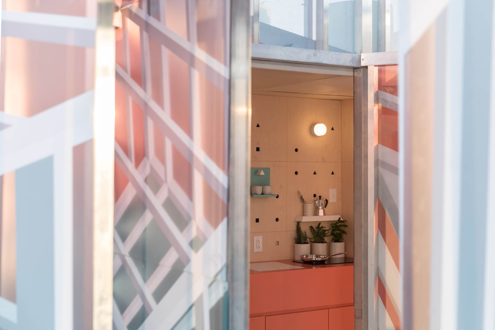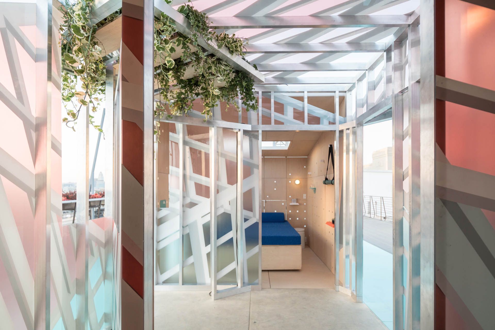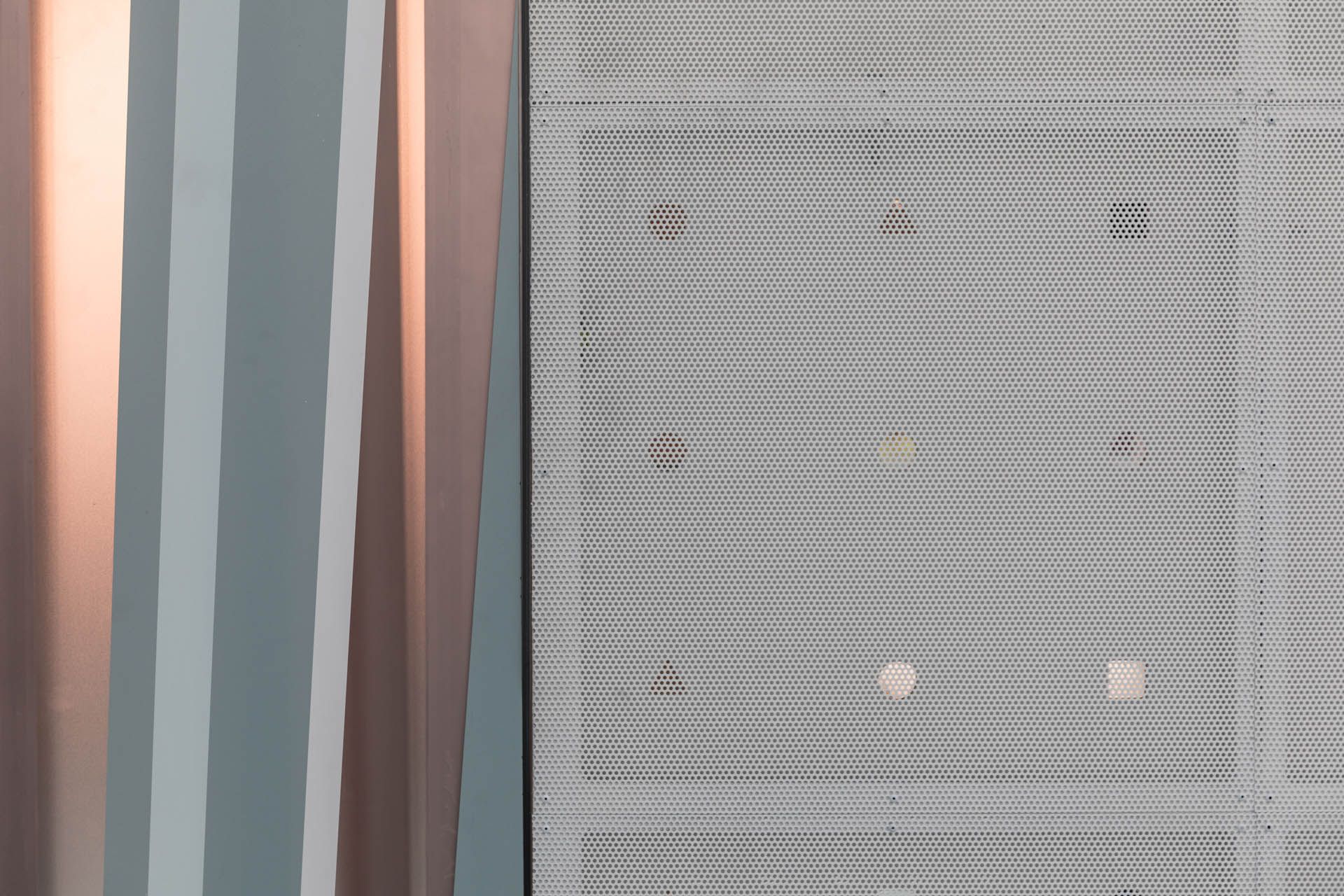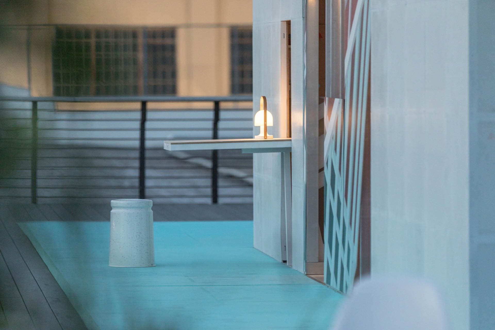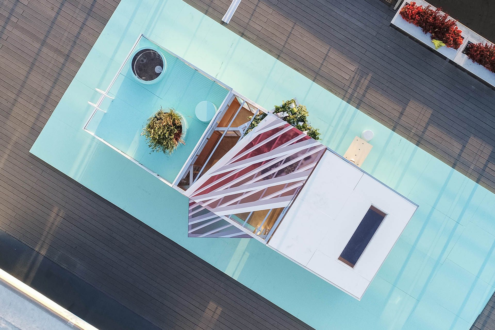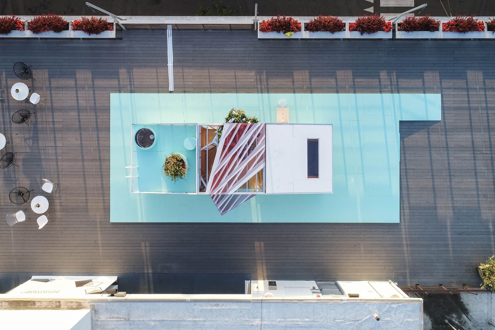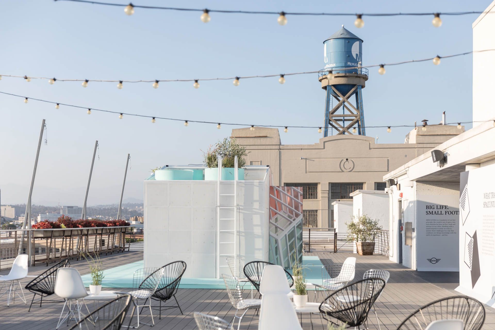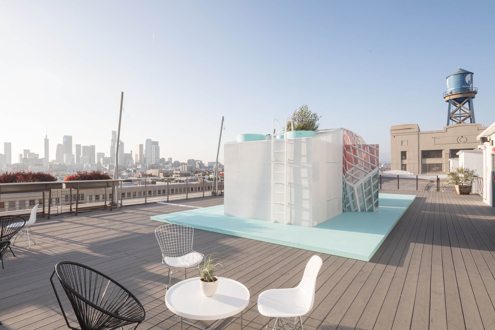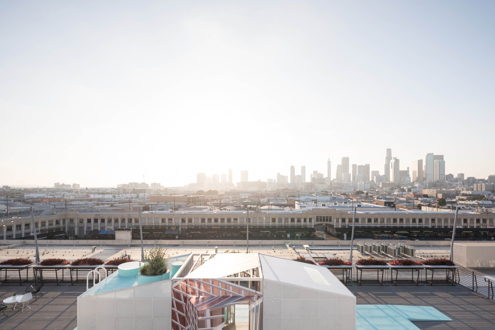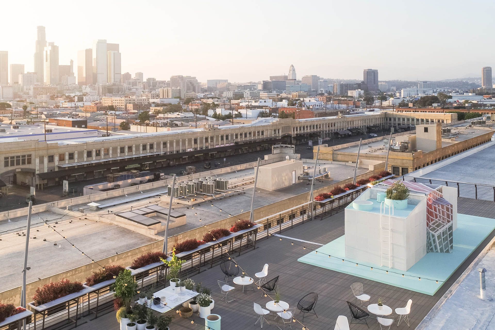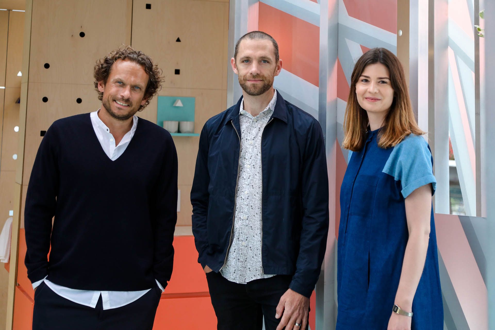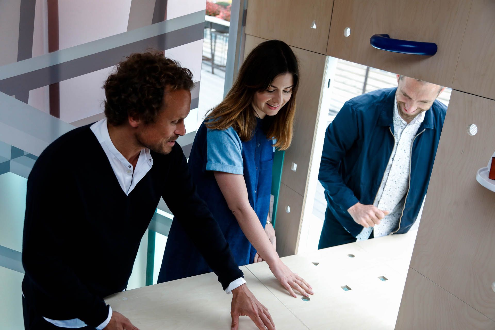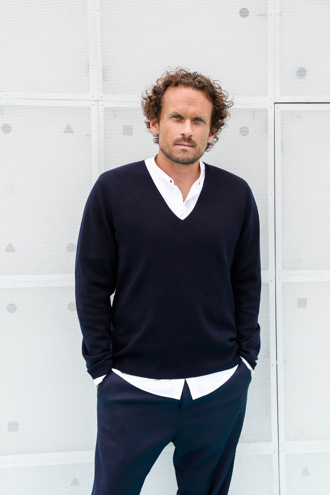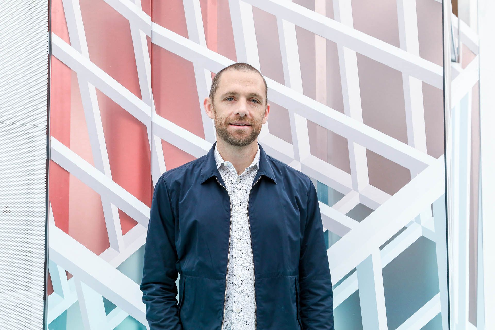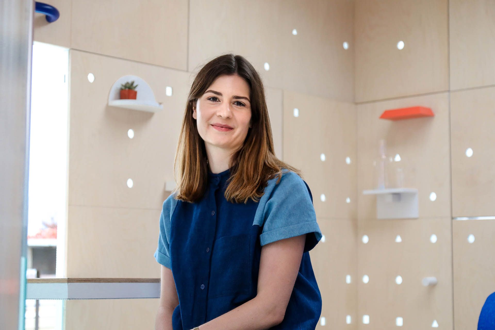BMW‘s Mini brand has proven a penchant for squeezing a lot into a (relatively) small yet premium package. And lately, it’s been applying its skills not to automobiles – though it’s still doing those of course – but to living spaces.
The project is called Mini Living, and its latest is the Urban Cabin. Designed with local architects FeelandBuck, the Urban Cabin has transformed an unused attic in downtown Los Angeles into a luxurious yet minimalistic living space with a small footprint.
Described as an “urban oasis,” the design adapts a “creative use of space” to a three-compartment layout. There’s a living/sleeping area, and bathroom and kitchen – all designed by Mini‘s team – and a third area provided as a blank three-dimensional canvas to the local architects who have, in this case, have created a hanging garden bathed in light and clean air.
“We’re working on our own very distinct interpretation of co-living. Our aim is to enable a genuine sense of community, opening doors and creating public space,” said Mini’s head of strategy and innovation Esther Bahne. “Our installations and visionary formats seek to explore a whole new range of possibilities in the creative use of space, and we’re now putting what we’ve learned into practice in the form of real-life construction projects.”
Following previous projects in London and New York, the LA project is the third of five that Mini will create. The next are set to take form in Beijing and Tokyo later this year. And we’re looking forward to seeing what the automaker and its local partners will create there as well.



